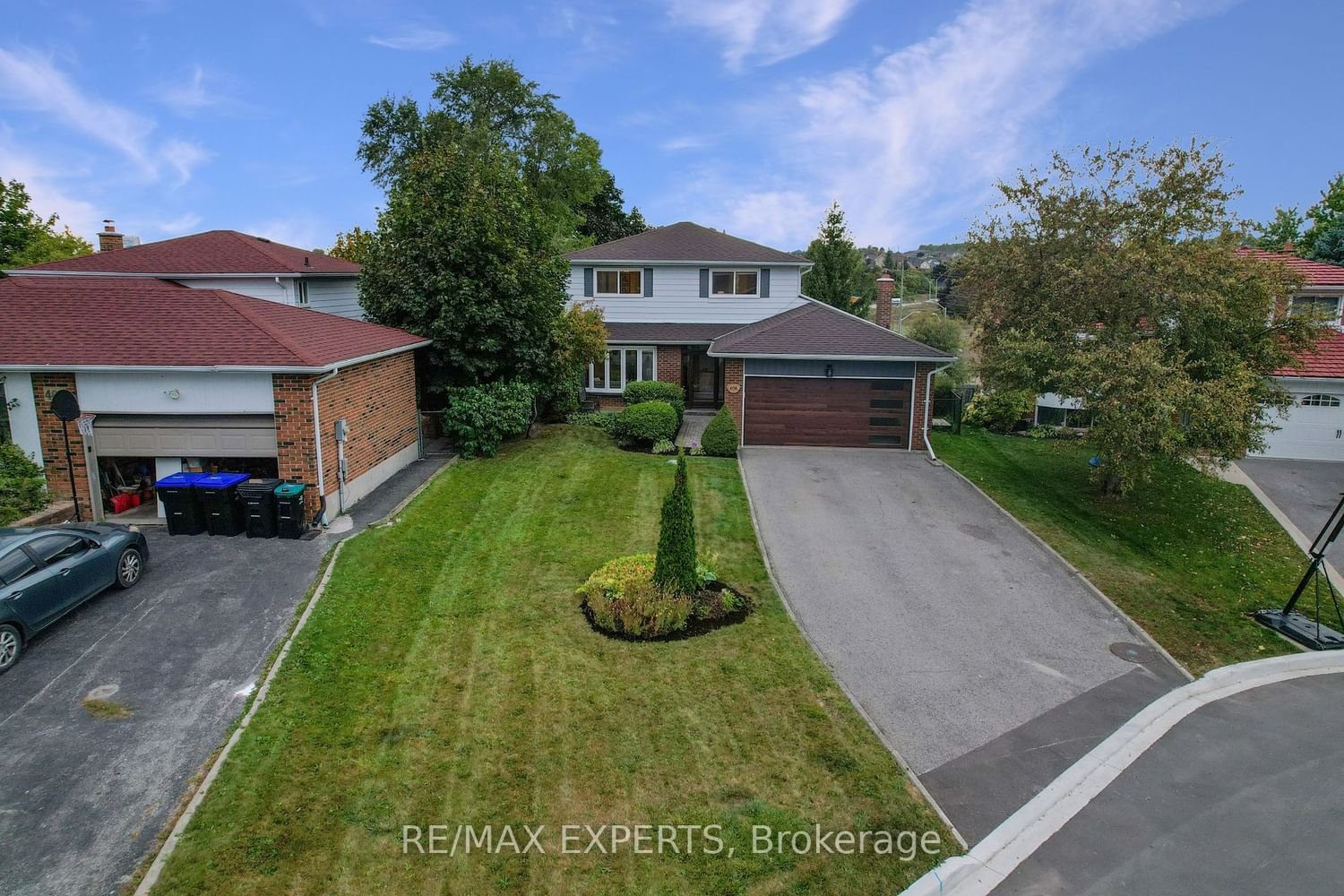$1,088,800
$*,***,***
3+1-Bed
4-Bath
1500-2000 Sq. ft
Listed on 2/29/24
Listed by RE/MAX EXPERTS
Nestled In The Heart Of Bradford, This Beautifully Updated Residence Is A Testament To Impeccable Taste And Modern Living. Sitting On A Generous 47 x 119-Foot Lot Widens To 75 At Rear, This Home Boasts Over 1800 Sq Ft Of Perfectly Laid-Out Living Space. Recent Upgrades: Benefit From A Suite Of New Installations! Doors, Windows ( 2023) And Top-Of-The-Line Appliances (2023), Contemporary Garage Door (2022), A Fully Refurbished Basement (2022), And More. The Home Features A Double Car Garage Complemented By A Spacious Four-Car Driveway Without The Hindrance Of A Sidewalk. Mature Landscape Surrounding The Property. A Newly Stained Deck Invites You For Outdoor Relaxation And Gatherings. Interior Excellence: Indulge In Freshly Laid Laminate Flooring, New Doors, Stainless Steel Appliances, And A Refreshed Eat-In Kitchen, Smooth Ceilings, And A Fridge. Living & Dining: A Full Dining Room, Cozy Living Room, & Welcoming Family Room Promise Cherished Memories. Walking Distance To GO Train.
Basement Walk-Out Featuring A Rec Room, An Additional Bedroom, And A Full Washroom. Kitchenette And Fridge Offer Potential For An In-Law Suite. Peace Of Mind: A Sturdy Roof And AC System Were Updated In 2015. Your New Bradford Abode Awaits!
To view this property's sale price history please sign in or register
| List Date | List Price | Last Status | Sold Date | Sold Price | Days on Market |
|---|---|---|---|---|---|
| XXX | XXX | XXX | XXX | XXX | XXX |
N8102722
Detached, 2-Storey
1500-2000
8+3
3+1
4
2
Attached
6
31-50
Central Air
Finished
N
Y
N
Alum Siding, Brick
Forced Air
Y
$5,051.75 (2023)
< .50 Acres
119.16x47.30 (Feet) - Irreg Pie Shape75 Ft Width, N 105.
